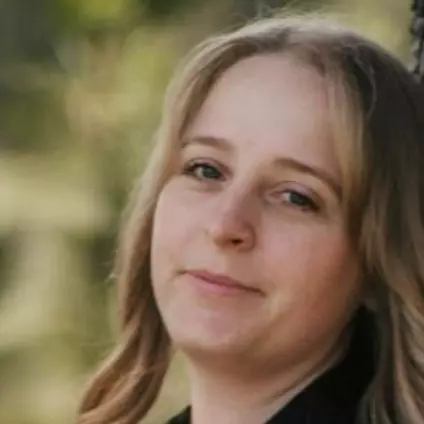For more information regarding the value of a property, please contact us for a free consultation.
7486 Sundance St Bonners Ferry, ID 83805
Want to know what your home might be worth? Contact us for a FREE valuation!

Our team is ready to help you sell your home for the highest possible price ASAP
Key Details
Sold Price $469,000
Property Type Single Family Home
Sub Type Site Built < 2 Acre
Listing Status Sold
Purchase Type For Sale
Square Footage 1,548 sqft
Price per Sqft $302
Subdivision Marx Subdiv
MLS Listing ID 23-4754
Sold Date 12/05/23
Style Single Level
Bedrooms 3
HOA Y/N Yes
Originating Board Coeur d'Alene Multiple Listing Service
Year Built 1999
Annual Tax Amount $2,401
Tax Year 2022
Lot Size 0.500 Acres
Acres 0.5
Property Sub-Type Site Built < 2 Acre
Property Description
Charming Rancher in desirable Marx Estates- Warm & inviting 1548sf 3BD 2BA home w/ an open concept floor plan on a beautifully manicured .50A lot. This lovingly maintained home features lots of windows, full-length covered back deck w/ 2 sliding glass door accesses, walk-in shower in the M bath, easily accessible laundry w/ utility sink & guest bath w/ skylight. Nat Gas FA heat & FP + Central AC. Plenty of parking w/ an att 2 car Gar & circular dr. Grounds feature mature trees & shrubs, abundant flowers, fenced garden area & in-ground sprinkler system. All city services & paved, city maintained streets lead you home. Convenient in-town living in close proximity to hospital, doctors, dentists & churches + just minutes from shopping & dining in historic downtown Bonners Ferry. Welcome home!
Location
State ID
County Boundary
Community Marx Subdiv
Area North (Bonner & Boundary)
Zoning Residential
Direction US Hwy 95N. W onto Chinook. L onto Kaniksu/Mission Rd. R onto Sundance st. R on Palmer St. Follow around bend to home on R. Look for sign.
Rooms
Basement None, Crawl Space
Main Level Bedrooms 2
Interior
Interior Features Central Air, Dryer Hookup - Elec, DSL Available, Gas Fireplace, Washer Hookup, Skylight(s)
Heating Electric, Natural Gas, Forced Air, Fireplace(s)
Exterior
Exterior Feature Covered Deck, Covered Porch, Curbs, Landscaping, Sidewalks, Sprinkler System - Back, Sprinkler System - Front, See Remarks, Lawn
Parking Features Att Garage
Garage Description 2 Car
View Mountain(s), Neighborhood
Roof Type Composition
Attached Garage Yes
Building
Lot Description Level, Open Lot, Sloped, Southern Exposure
Foundation Concrete Perimeter
Sewer Public Sewer
Water Public
New Construction No
Schools
School District Boundary Co - 101
Others
Tax ID RPB06100000100A
Read Less
Bought with Pace-Kerby Real Estate, Inc



