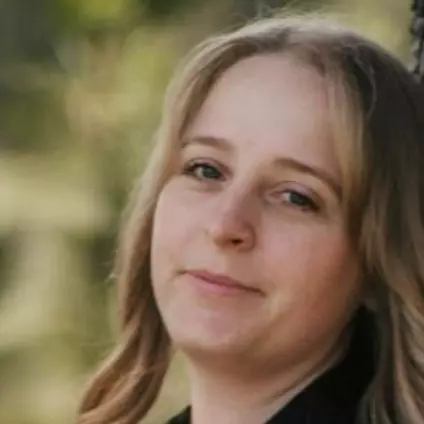For more information regarding the value of a property, please contact us for a free consultation.
13222 W Sunnyvale Dr Nine Mile, WA 99026
Want to know what your home might be worth? Contact us for a FREE valuation!

Our team is ready to help you sell your home for the highest possible price ASAP
Key Details
Sold Price $625,000
Property Type Single Family Home
Sub Type Site Built < 2 Acre
Listing Status Sold
Purchase Type For Sale
Square Footage 2,300 sqft
Price per Sqft $271
MLS Listing ID 23-4278
Sold Date 07/05/23
Style Multi-Level
Bedrooms 4
HOA Y/N No
Originating Board Coeur d'Alene Multiple Listing Service
Year Built 1993
Annual Tax Amount $3,964
Tax Year 2022
Lot Size 1.330 Acres
Acres 1.33
Property Sub-Type Site Built < 2 Acre
Property Description
Stunning 4 bdrms, 3 bthrms approx. 2300 sq ft on 1.33 acres of park-like setting w/ courtyard is a MUST SEE. Backyard deck w/ 1 step down to patio overlooks few pines, & more cypress, grand firs, flowering trees & shrubs creating an oasis for the outdoor enthusiast & entertaining. Home boasts high ceiling, natural light, & an open-concept living area. Main level features formal DR, open kitchen w/ SS appl, tile floors, plenty of counter space, island, pantry, custom cupboards, & sep eating space. Main floor FR w/ cozy gas FP, 3/4 bthrm & utilities. Upper level features a spacious primary bedroom w/ custom walkin closet, primary bthrm, 2 additional bdrms, & 1 additional bthrm. Basement features daylight 2nd FR & 4th bdrm. 50 yr roof installed 2021. Central A/C. Leaf filter gutter guards. Heated 1620 sq ft shop w concrete & dble 12ft doors. Separate 64 sq ft shed included. Class A membership w/ annual fee for private waterfront park access which offers beach, boat launch & slips for ren
Location
State WA
County Spokane
Area Washington Counties
Zoning Residential
Direction Hwy 291 to Suncrest. Turn left on Wylie. Turn left of Sunnyvale.
Rooms
Basement Finished
Interior
Interior Features Central Air, Dryer Hookup - Elec, Gas Fireplace, High Speed Internet, Washer Hookup, Skylight(s)
Heating Forced Air
Exterior
Exterior Feature Fencing - Partial, Garden, Landscaping, Lighting, Open Deck, Open Patio, Paved Parking, Rain Gutters, RV Parking - Covered, RV Parking - Open, Sprinkler System - Back, Sprinkler System - Front, See Remarks, Lawn
Parking Features Att Garage
Garage Description 2 Car
View Territorial, Neighborhood
Roof Type Composition
Attached Garage Yes
Building
Lot Description Level, Open Lot
Foundation Concrete Perimeter
Sewer Septic System
Water Public
New Construction No
Schools
School District Other
Others
Tax ID 0837500
Read Less
Bought with Non-MLS Office



